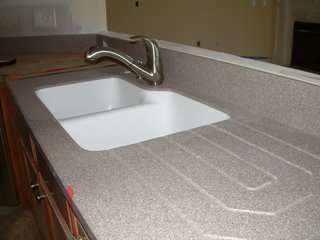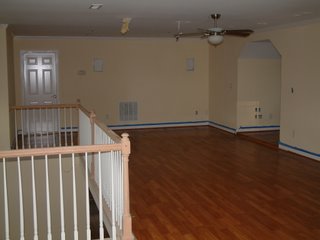Sinks and Floor



In these Monday, November 13 photos, you can see the kitchen sink with the built-in dish drain closest to the camera. The kitchen countertop was "poured," meaning that there are no creases between the countertop and back splash so that is why there is a built-in dish drain. There are two separate sinks, a smaller one for the disposal.
Tim and I picked out this pedestal sink for the upstairs bath which will serve as a guest bathroom for overnight guests.
And continuing upstairs, you can see four days worth of work for Tim in the laminate flooring which he completed Monday, November 13. While he wore himself out, he did an awesome job!
Other happenings this week included the installation of the hardwood floor on the main floor as well as the kitchen countertop and plumbing and electrician work for toilets, sinks, dishwasher, cooktop, etc. Watch soon for a hardwood floor picture.
We are down, believe it or not, to the last week or so worth of work. What remains is closet shelving, touchups, and various little details.

0 Comments:
Post a Comment
<< Home