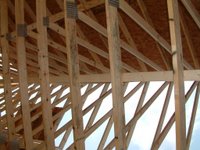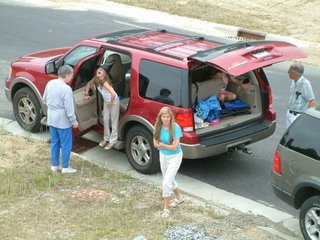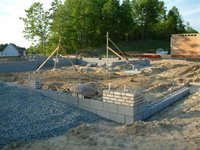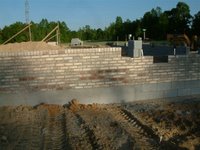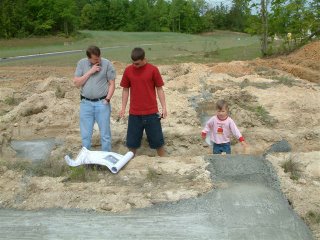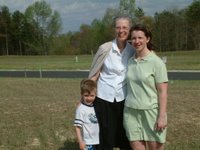Signs Everywhere


More people are starting to notice the neighborhood especially with open houses being held on Sunday afternoons. That means that people are walking through the homes during construction which is OK but now people will know that the house on Lot 19 is ours - thanks to our builder. And he even spelled Dianne's name correctly! Dad Tim and Evan look house happy here. What a nice surprise to see on Saturday, June 24 after a long day of packing!





